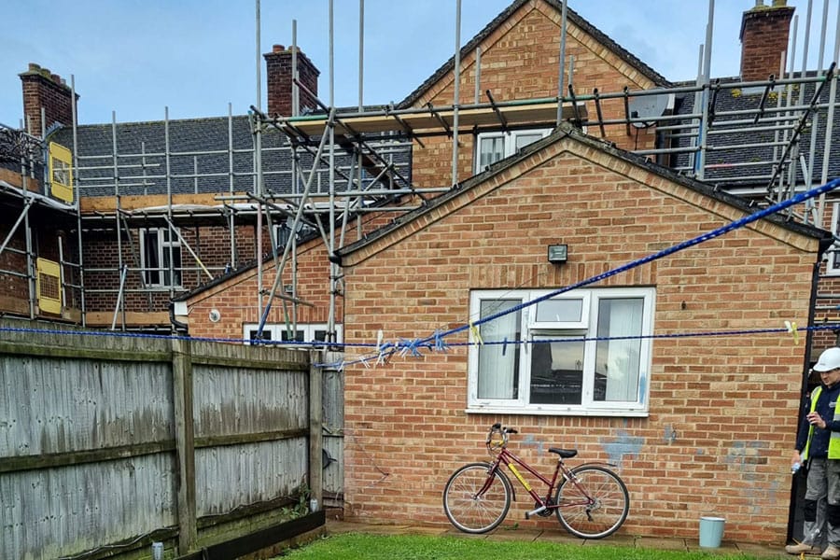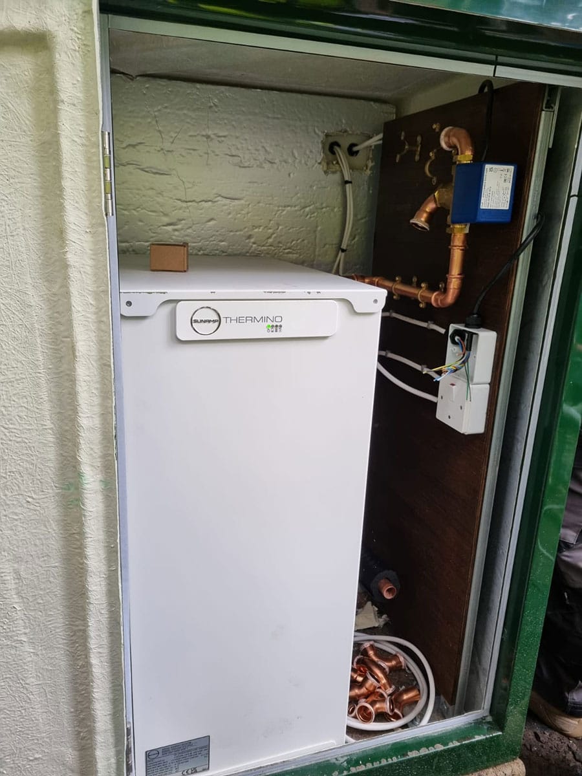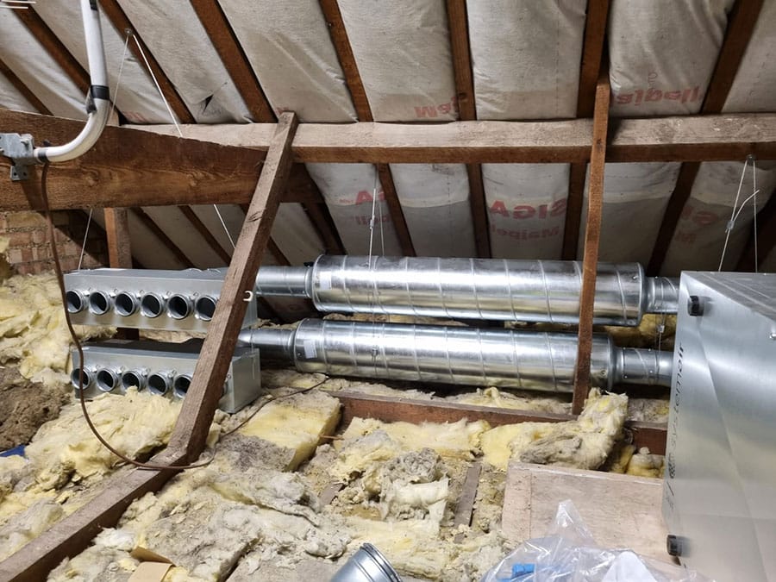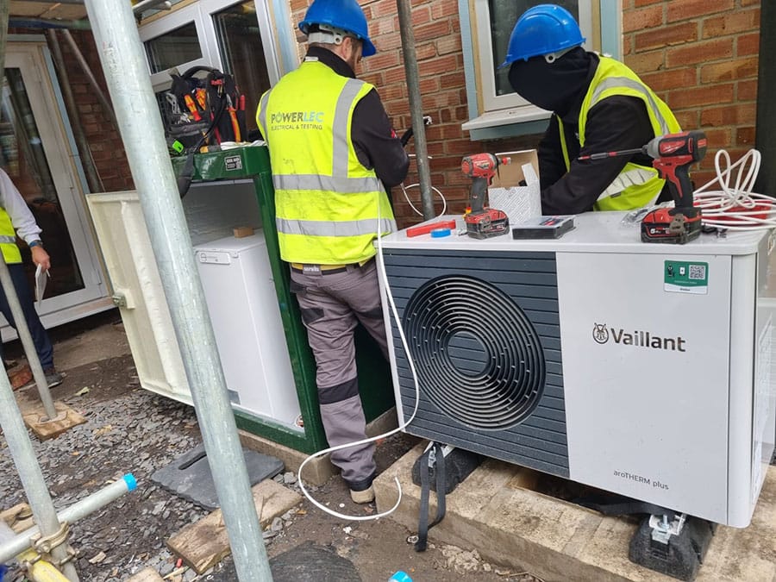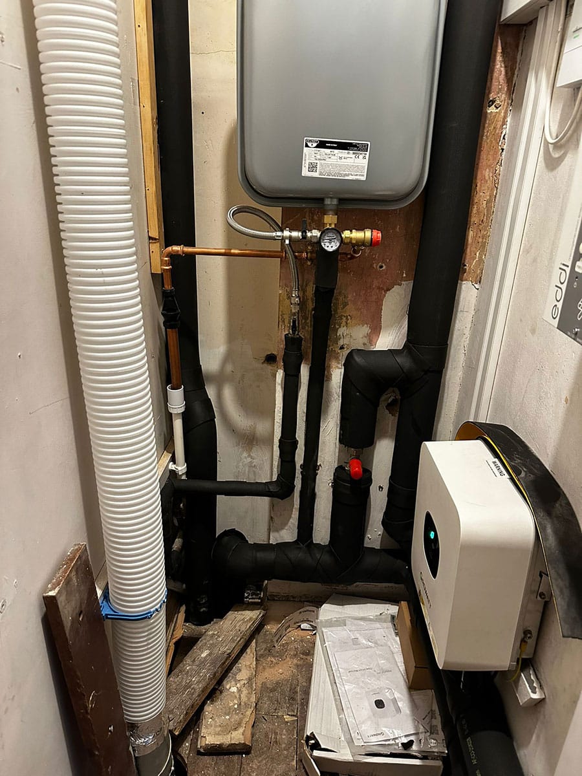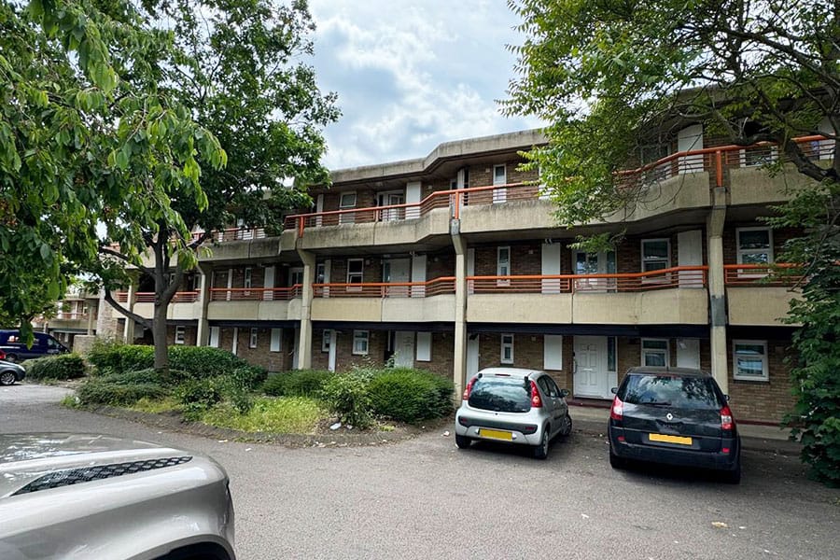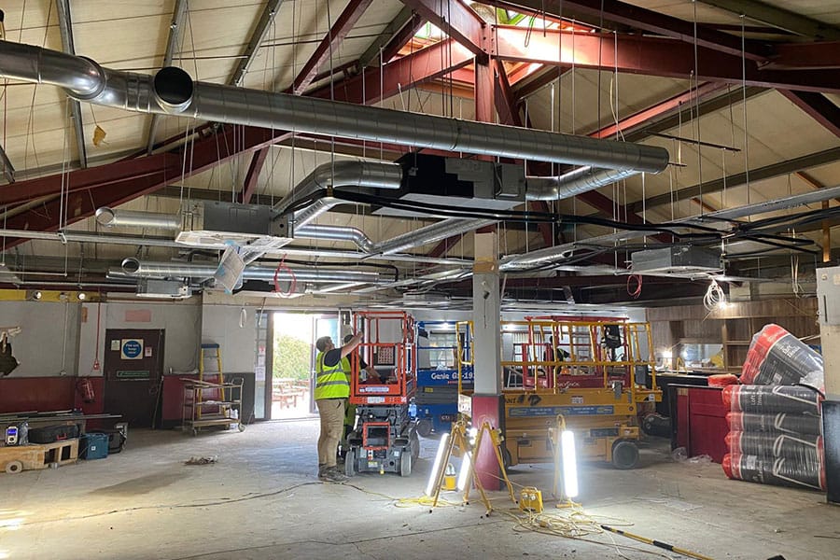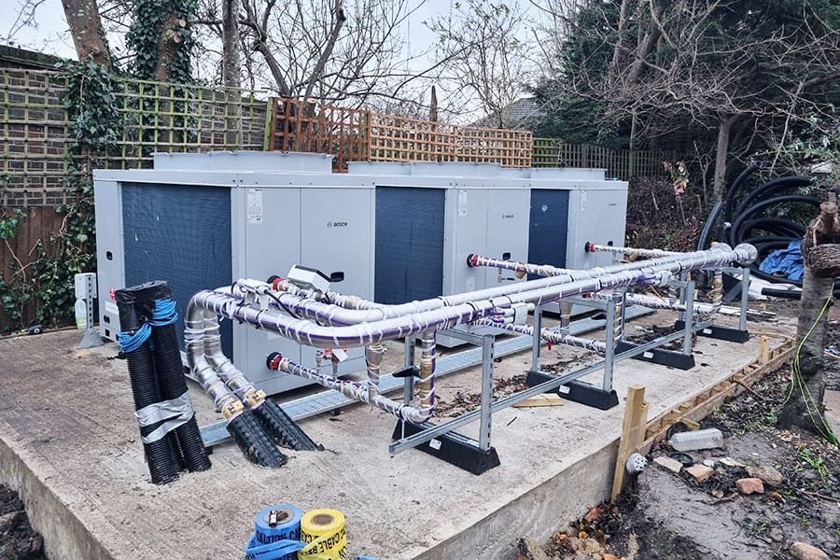Background
The Cambridge Retrofit project is a pilot scheme commissioned by Axis Europe in collaboration with Cambridge City Council. The aim of the project is to decarbonise a selection of 50 properties built in the 1930s, moving away from traditional gas boilers and introducing low-carbon heating solutions. Given the age of the properties and the variety of housing archetypes, the project required careful planning and design adaptation to ensure that the new systems would work effectively within each individual property.
The scope of works included the removal of gas boilers, the replacement of radiators and primary pipework, the installation of air source heat pumps (ASHPs) in the garden, and the introduction of Sunamp thermal storage units. Additionally, the project incorporated the installation of a Mechanical Ventilation Heat Recovery (MVHR) system, solar panels, and an Eddi controller to manage energy use efficiently.
This project was a challenge due to the complexity of working within tenanted properties with a range of different house layouts, requiring careful consideration of health and safety (H&S), compliance with decarbonisation regulations, and adherence to MCS (Microgeneration Certification Scheme) standards.
Scope of Work
The work involved a comprehensive decarbonisation retrofit across 50 properties, each with distinct challenges due to their age and varied layouts. The main elements of the project included:
1. Gas Boiler Removal and Heating System Overhaul
The project began with the removal of gas boilers from each property. The existing heating systems were outdated and needed to be replaced with more sustainable technologies to meet the decarbonisation goals.
New radiators and primary pipework were installed in each home to accommodate the changes to the heating system. This included upgrading pipework and radiators to ensure they could work effectively with the new air source heat pumps (ASHPs).
2. Installation of Air Source Heat Pumps (ASHPs)
ASHPs were installed in the gardens of the properties to provide low-carbon heating. This solution was carefully chosen for its energy efficiency and sustainability, in line with the project’s decarbonisation objectives.
3. Sunamp Thermal Storage Units
The hot water cylinders were replaced with Sunamp thermal storage units, which provide a more efficient method of storing hot water, reducing the energy required to heat water and improving overall efficiency.
4. Mechanical Ventilation Heat Recovery (MVHR) System Installation
To improve ventilation and energy efficiency, each property received an MVHR system. This system recycles heat from the air and helps to reduce heating costs while ensuring a continuous supply of fresh air, which is vital in a decarbonised building.
5. Small Power, Solar, and Eddi Controller Installation
Solar panels were installed to generate renewable energy for the properties, contributing to lower energy consumption from the grid. An Eddi controller was also fitted to manage the excess energy generated by the solar panels, ensuring it is efficiently used for heating water.
6. Adaptation for Multiple Archetypes
Due to the diversity of property types, the design had to be adapted to ensure that each property received the correct system components. The works had to comply with MCS standards to meet regulatory requirements for the installation of renewable heating systems.
7. Challenging Work in Tenanted Properties
The work was carried out in tenanted properties, requiring coordination and careful management to minimise disruption. Tasks included removing floorboards to replace pipework and installing new systems, which posed challenges in terms of both tenant inconvenience and H&S requirements.
Key Challenges and Solutions
Complexity of Working with Multiple Archetypes
The properties in the scheme were built in the 1930s, meaning they had a variety of layouts and structural differences. Adapting the design and installation to accommodate these multiple housing archetypes required close collaboration between the design and installation teams to ensure all systems were compatible with the existing structures.
Solution: Detailed surveys of each property were carried out before work began to understand the specific challenges of each home. The design was then adapted to ensure compatibility, and system components were carefully selected to meet the unique needs of each property.
Tenanted Property Installations
Working within tenanted properties presented a challenge in terms of minimising disruption to tenants, particularly with works involving the removal of floorboards and the replacement of pipework. Coordinating with tenants and ensuring that heating and hot water were available during installation was key.
Solution: The project was carefully scheduled to ensure phased installation, allowing each property to continue receiving essential services throughout the process. Temporary heating solutions were put in place where necessary to ensure tenants were not left without heat during the transition.
Health and Safety (H&S) Management:
Given the nature of the works, including floorboard removal, pipework upgrades, and system installation, H&S management was a top priority, especially with tenants living on-site.
Solution: A robust H&S plan was implemented, with regular site inspections, risk assessments, and close monitoring of all activities. All trades were briefed on safety protocols to ensure that the work was completed without incident.
Compliance with MCS Standards
Adhering to MCS standards and ensuring that all work was compliant with industry regulations was essential for the project’s success. This included ensuring the installation of ASHPs, solar systems, and MVHR units met certification requirements.
Solution: All work was carried out by MCS-certified installers, and the project was regularly audited to ensure compliance with all relevant standards. Documentation and certification were provided to the client upon completion to verify that the installations were fully compliant.
Project Management and Team Coordination
Effective project management was critical to the success of this retrofit scheme. The project team needed to coordinate the efforts of multiple specialist trades while ensuring the works were carried out in a live tenanted environment. The team managed all aspects of the project, from initial design through to final handover, ensuring that deadlines and quality standards were met.
Key project management actions included:
- Pre-installation surveys to assess the specific needs of each property and adapt the design accordingly.
- Phased installations to minimise disruption to tenants while maintaining service continuity for heating and hot water.
- Ongoing coordination between the installation teams for the ASHPs, solar panels, MVHR systems, and associated upgrades to ensure seamless integration of all systems.
- Regular client updates to keep Cambridge City Council informed of progress and ensure that all regulatory requirements were being met.
Outcomes and Impact
- Successful Decarbonisation: The retrofitting of ASHPs, solar panels, and the replacement of gas boilers with electric systems has successfully decarbonised 50 properties, contributing to the city’s sustainability goals and reducing reliance on fossil fuels.
- Energy Efficiency Improvements: The installation of Sunamp thermal storage units, MVHR systems, and solar power has enhanced the energy efficiency of the properties, lowering energy bills and improving overall comfort for the tenants.
- Tenant Satisfaction: Despite the challenging work environment, tenants were kept informed throughout the process, and phased installations ensured minimal disruption. Temporary heating and hot water systems were put in place to ensure continuous service.
- Compliance with MCS Standards: The project adhered to all MCS certification requirements, ensuring that all installations were legally compliant and eligible for any available government incentives.
Conclusion
The Cambridge Retrofit project demonstrates the successful decarbonisation of 1930s houses through a comprehensive and adaptive approach. Despite the challenges posed by the variety of housing archetypes and the live tenanted environment, the project was completed on time, within budget, and in compliance with all relevant standards.
This case study highlights the ability to manage complex retrofit projects, work effectively with diverse stakeholders, and ensure high-quality installations while keeping tenants comfortable and minimising disruption. The success of this pilot scheme sets a strong foundation for future decarbonisation efforts across the region.
